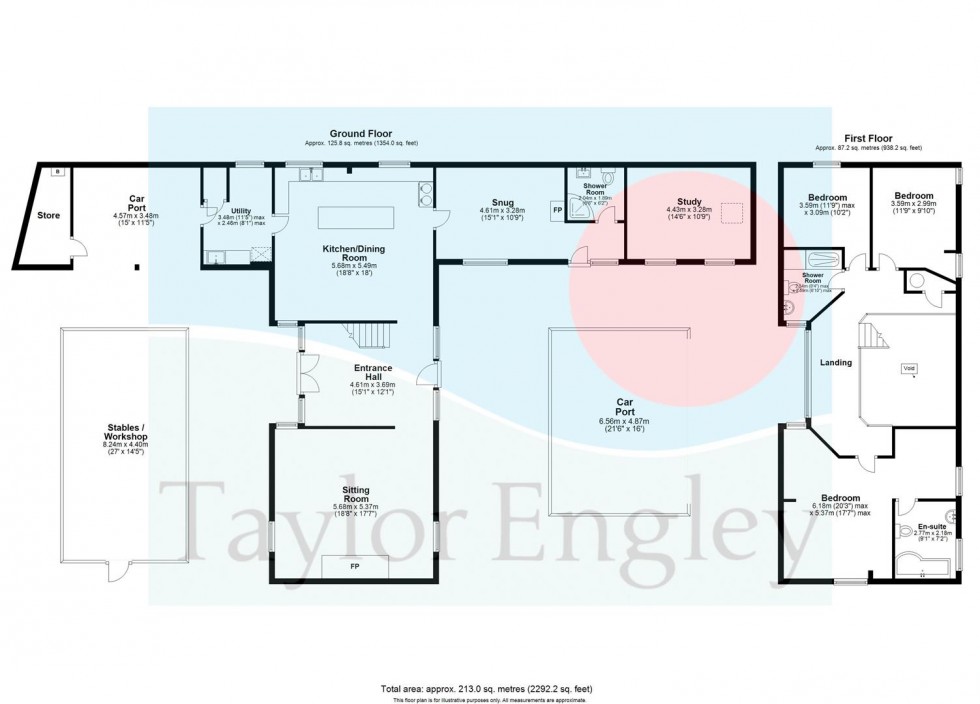Impressive high vaulted ceiling, glazed doors to front and rear enjoying far reaching views over the garden and countryside beyond and the courtyard to front. Oak flooring and a wealth of exposed beams and timbers.
Feature inglenook brick fireplace with wood burning stove, windows to front and rear enjoying views over the garden and countryside beyond, exposed beams and timbers.
Windows to side and rear, kitchen area is fitted with a range of fitted cupboards and drawers, double butler style sink unit, worksurfaces, exposed beams, timbers and brickwork, space for dishwasher and fridge, Esse Aga style stove (electric), central island and flagstone tiled floor.
Fitted shelving, built-in cupboard housing fuse board and electric meter, butler style sink, wooden worksurfaces, exposed beams and brickwork, door to undercover area and courtyard.
Exposed beams, timbers and brickwork, oak flooring, wood burning stove, windows and door opening into the garden, television point.
White suite comprising low level flush WC, pedestal wash hand basin, corner shower unit, window to side, tiled floor, exposed timbers, extractor fan, shaver point.
Exposed timbers, windows to side, ceiling window.
From the entrance hall an impressive open oak balustraded staircase leads up to the first floor landing. Stunning views can be seen over countryside to front and rear, exposed beams, airing cupboard housing hot water cylinder and shelving.
Magnificent vaulted ceiling, window to front, side and rear enjoying far reaching countryside views, exposed timbers and beams.
Suite comprising bath with shower over, WC, pedestal washbasin, window with views to rear, heated towel rail, shaver point, extractor fan.
Exposed timbers and beams, window to side.
Window with outlook to rear, enjoying views over the garden and the countryside beyond, exposed timbers.
White low level flush WC, pedestal washbasin, large walk-in shower, exposed timbers, heated towel rail.
Housing the boiler that was recently replaced.
The Granary is a two bedroom detached house situated in the grounds. We have been informed there is a restrictive covenant on The Granary which forbids this being sold as a separate dwelling.
The kitchen area is fitted with a range of cupboards and drawers, space for washing mashing, oven and fridge, worksurfaces, tiled floor, electric hob with extractor hood over, windows with outlook to font and side enjoying the views. The lounge area has two radiators, windows to front and side, understairs storage cupboard.
From the living room, stairs rise to the first floor landing, window with Juliette balcony to side, hatch to loft space.
Windows with outlook to side and rear, enjoying far reaching countryside views, radiator.
Window with outlook to side, radiator, built-in shelved cupboard.
White suite, comprising W.C. vanity washbasin, bath with shower over, tiled floor, heated towel rail, window to front.
A spacious outbuilding, which was previously three stables and has now been converted in to one large outbuilding with a door to one end.
Power point.
The grounds comprise of a spacious driveway leading to The Old Barn and on to the detached Granary, workshop and car port, with good turning space. The garden comprises of formal garden areas with shrubs and bushes and predominantly laid to lawn with a wildlife pond, leading to a paddock and fields bounded by hedgerows.
This property is currently rated by Wealden District Council at Band G.
For broadband and mobile phone information, please see the following website: www.checker.ofcom.org.uk
We wish to inform prospective purchasers that we have prepared these sales particulars as a general guide. We have not carried out a detailed survey nor tested the services, appliances & specific fittings. Room sizes cannot be relied upon for carpets and furnishings.
To view a property please contact TAYLOR ENGLEY for an appointment. Our opening hours are Monday to Friday 8:45am - 5:45pm and Saturday 9am - 5:30pm.
