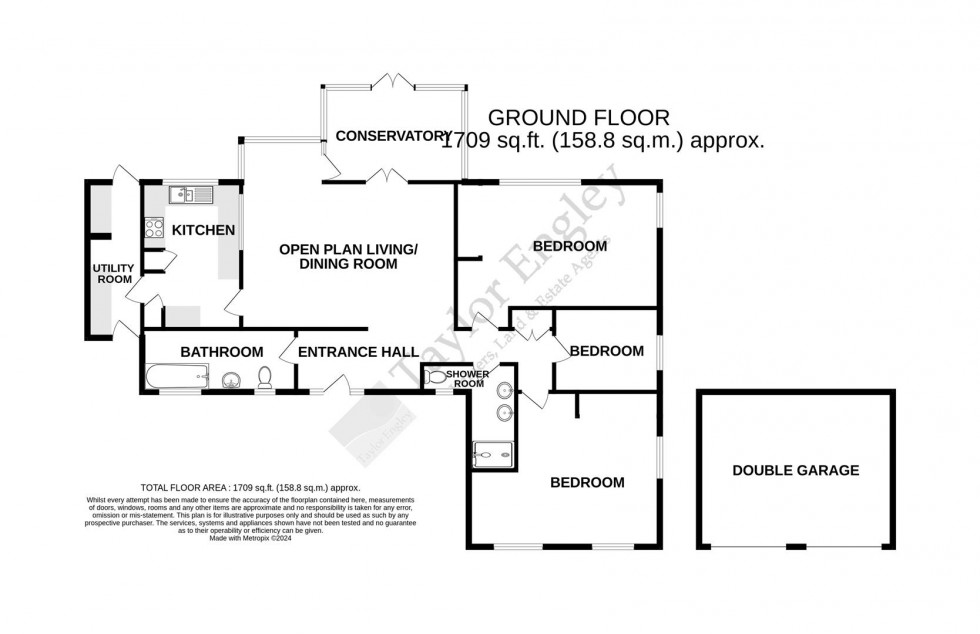Comprises:
Steps with balustrade leading up to front door:
Storage cupboard with handing rail, cupboards over, radiator, engineered wood flooring.
Bay window to rear double glazed with view over garden, Bi-folding doors opening onto conservatory, spotlights, two radiators, engineered wood flooring.
Wood flooring, views over garden.
Double glazed window with view over garden, radiator, spotlights, door opening to utility room area, single bowl stainless steel sink unit with mixer tap, range of wall and base units, alcove storage space, four ring gas hob and NEFF with extractor over, integrated oven, integrated microwave.
Range of base units, space for fridge freezer, space and plumbing for washing machine, space for tumble dryer, shelving, worktops, door providing access to front garden and door providing access to rear garden.
(14'6 including depth of fitted wardrobe)
Double glazed windows to side and front, radiator, built-in open wardrobe rails, spotlights.
Double glazed windows to side and rear, radiator, fitted open wardrobe, spotlights.
Double glazed window, radiator, spotlights.
Double glazed windows to front, heated towel rail, part tiled walls, low level wc, wash hand basin with mixer tap with large mirror with light over, bath with mixer tap, tiled floor, spotlights. Loft hatch to roof space which is boarded, loft ladder, housing Worcester Bosch boiler, hot water tank.
Low level wc, large shower cubicle with waterfall shower over, 'his' and 'hers' wash hand basins with light and mirrors over, part tiled walls, double glazed window.
With a selection of plants and shrubs.
Block paved driveway providing ample parking for several vehicles.
Double garage with up and over doors
Raised decking area with steps up to lawn with trees surrounding.
There is an annual East Dean/Friston charge of £110 from January 2024 - December 2024
Council Tax Band - 'F' Wealden District Council.
For broadband and mobile phone information please see the following website:
www.checker.ofcom.org.uk
We wish to inform prospective purchasers that we have prepared these sales particulars as a general guide. We have not carried out a detailed survey nor tested the services, appliances & specific fittings. Room sizes cannot be relied upon for carpets and furnishings.
All appointments are to be made through TAYLOR ENGLEY.
