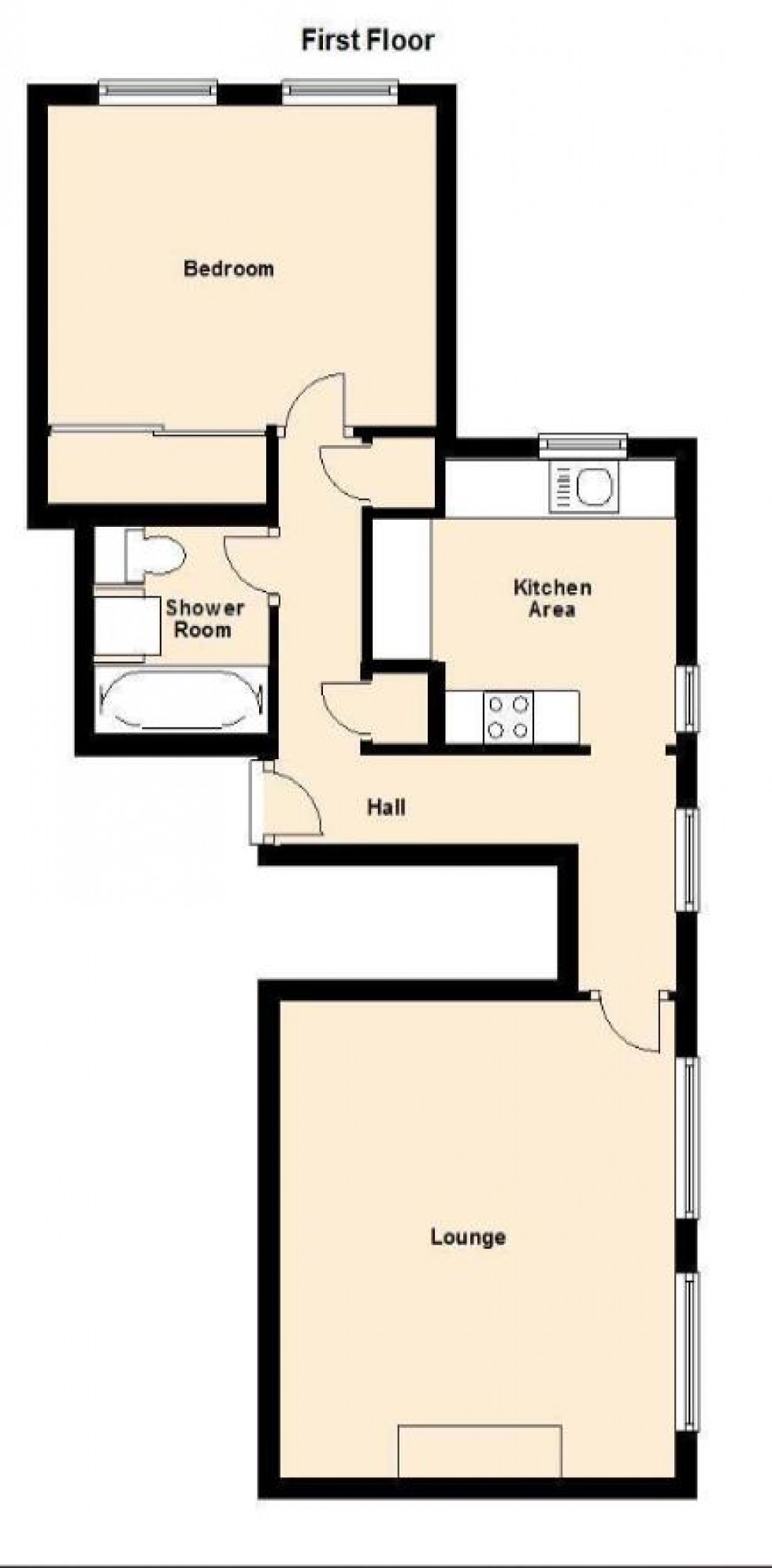Communal entrance door with entry phone leading into communal area with stairs rising to the first floor. Personal door to apartment leading into
Cupboard housing combination boiler, further storage cupboard, wood effect laminate flooring.
Two double glazed windows to front and side. Kitchen is fitted with full range wall and base units incorporating cupboards and drawers together with a pull-out larder cupboard and integrated appliances that include an oven, microwave, induction hob, spaces for washer/drier and slimline dishwasher, ceramic sink unit and drainer, eye level oven with combination microwave oven over, four ring induction hob with extractor over.
Two double glazed windows to side, wood effect laminate flooring, picture rail, electric fireplace and surround. Behind the electric fireplace there is a cash iron wood burning stove.
Two double glazed windows to the front, picture rail, built in wardrobes with hanging rail and storage shelf
Fully tiled walls and floors, walk in double shower enclosure with rain shower over, vanity wash hand basin with cupboard under, close coupled wc, radiator, inset ceiling spot lights, extractor fan.
LEASE:
Approximately 151 years remaining (Share of Freehold)
SERVICE CHARGE:
£500 half yearly
GROUND RENT:
n/a
Pets are permitted only at the discretion of the directors
Council Tax Band - A
For broadband and mobile phone information please see the following website:
www.checker.ofcom.org.uk
For clarification we wish to inform prospective purchasers that we have prepared these sales particulars as a general guide. We have not carried out a detailed survey nor tested the services, appliances & specific fittings. Room sizes cannot be relied upon for carpets and furnishings.
Taylor Engley is a trading name of Taylor Engley Limited, registered office Railview Lofts, 19c Commercial Road, Eastbourne, East Sussex BN21 3XE, company number 5477238, registered in England and Wales.
All appointments are to be made through TAYLOR ENGLEY.
