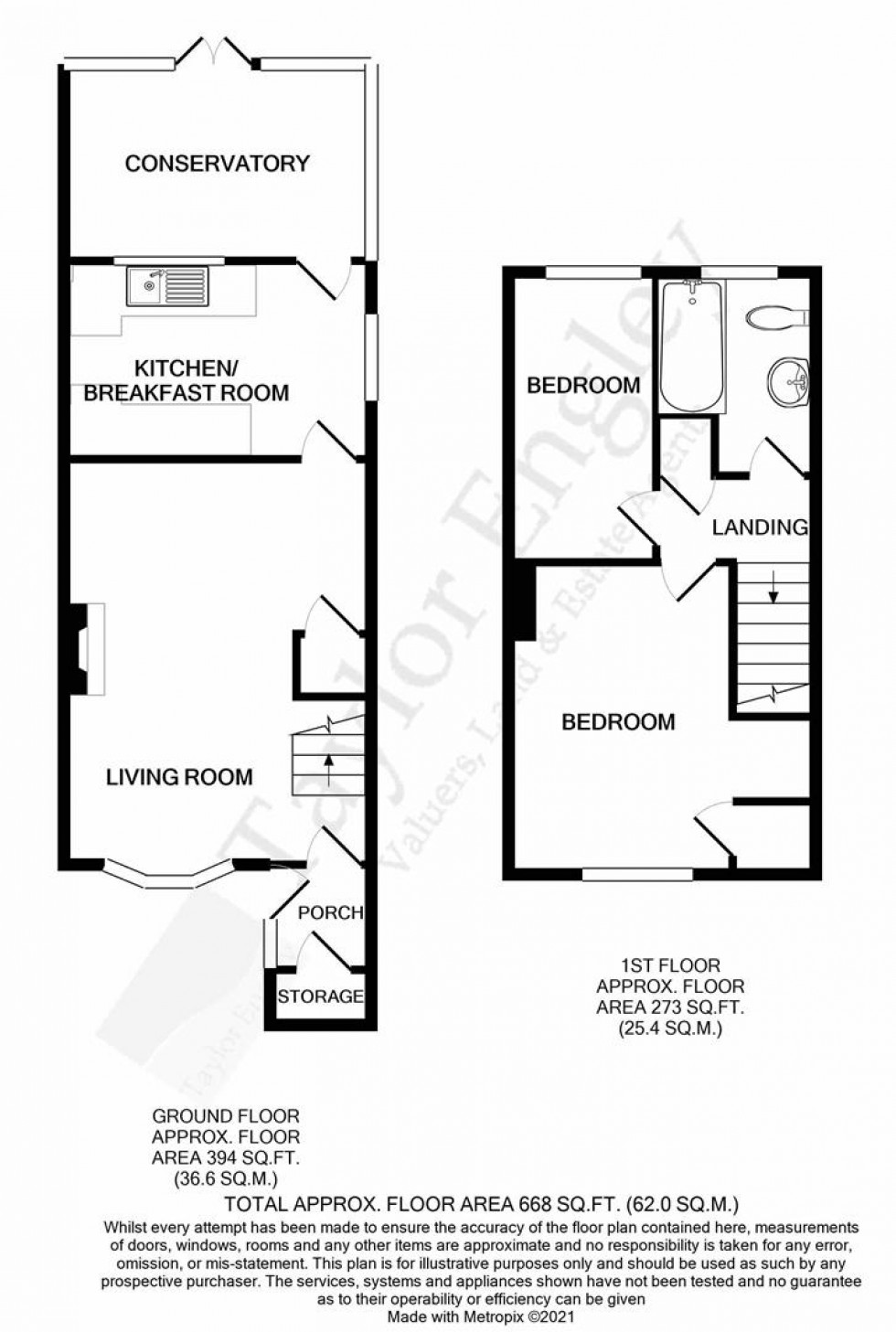Storage cupboard housing gas and electric meters. Door to:
Double glazed bay window with outlook to front, radiator, small understairs storage cupboard, telephone point, television point. Door to:
Fitted with a range of white fronted cupboards and drawers, work surfaces, sink unit, space for cooker, washing machine and fridge freezer, double glazed windows to side and rear, radiator, door to:
Double glazed windows surround, door to garden.
From the living room, stairs rise to first floor landing with double glazed window with outlook to side, airing cupboard, hatch to loft space.
Double glazed window with outlook to front, built-in cupboards and recessed area.
Double glazed window with outlook to rear.
Modern bathroom suite comprising vanity washbasin with cupboard under, close coupled WC. bath with shower screen, chrome heated towel radiator, full tiled walls, obscure double glazed window to rear.
Two allocated parking spaces to rear of the property with gated access to the rear garden.
Gardens to front, side and rear, mainly laid to lawn, patio area, timber shed, gate to rear parking. The area to the side of the property is considered to offer idea potential for an extension to the property (subject to planning consent).
NB. For clarification, we wish to inform prospective purchasers that we have prepared these sales particulars & floor plans as a general guide. We have not carried out a detailed survey nor tested the services, appliances & specific fittings. All measurements are approximate and into bays, alcoves and occasional window spaces where appropriate. Room sizes cannot be relied upon for carpets and furnishings.
For broadband and mobile phone information please see the following website:
www.checker.ofcom.org.uk
Council Tax Band - B
All appointments are to be made through TAYLOR ENGLEY.
