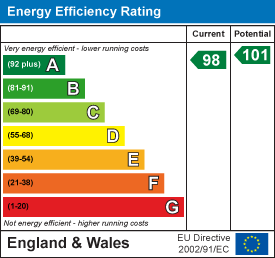Comprises:
Front door opening to:
With radiator, two access points to the spacious insulated loft.
With dual aspect double glazed windows to the front and side elevations, radiator, Yorkstone fireplace surround and mantel above with a electric flame effect feature fire, television point and coved ceiling.
With a comprehensive range of matching eye and base level units with complimentary rolled edge moulded worktop surfaces over with inset single drainer stainless steel sink unit with Quooker mixer tap. Serving hatch to living room, part tiled walls in complimentary tiling, spaces for slot-in cooker, dishwasher and fridge freezer. Wall mounted gas boiler for the provision of gas fired central heating and domestic hot water, upvc windows and door providing access to rear garden.
Upvc windows to rear and side with polycarbonate roofing, sliding door access to rear garden, wood effect vinyl flooring, radiator. Space and plumbing for washing machine and tumble dryer.
With upvc windows to rear, comprehensive range of matching double wardrobes with matching bridging unit, double radiator, coved ceiling.
With a double shower cubicle, pedestal hand wash basin, low level wc, fully tiled walls, heated towel rail, upvc obscure window to side.
With upvc windows to front, coved ceiling, radiator.
Rear room extension currently used as a dining room however could be utilised as a bedroom. Upvc windows to rear, radiator and coved ceiling
With Upvc windows to side, coved ceiling and radiator. Fitted cupboards and drawers.
Colour suite comprising double shower cubicle with thermostatic shower unit over, pedestal hand wash basin, low level wc, heated towel rail, fully tiled walls, upvc obscure window to side, extractor.
With electric up and over roller door, power and light. Side access door.
Driveway parking for several vehicles to the front of the property and to the side. Outside water tap.
The gardens are principally laid to patio to the rear and side of the property with lawned areas to front. The walled gardens wrap around the property for easy maintenance. and include raised flower borders, outside water tap, double power socket.
Council Tax Band - 'D' Eastbourne Borough Council.
The current owner has installed sixteen solar panels to the property, in late 2023 which aids greatly with the utility bills, there is also a recently installed ev charging point and an external power supply. The revised EPC rating has increased from Band D to a Band A
For broadband and mobile phone information please see the following website:
www.checker.ofcom.org.uk
We wish to inform prospective purchasers that we have prepared these sales particulars as a general guide. We have not carried out a detailed survey nor tested the services, appliances & specific fittings. Room sizes cannot be relied upon for carpets and furnishings.
All appointments are to be made through TAYLOR ENGLEY.
